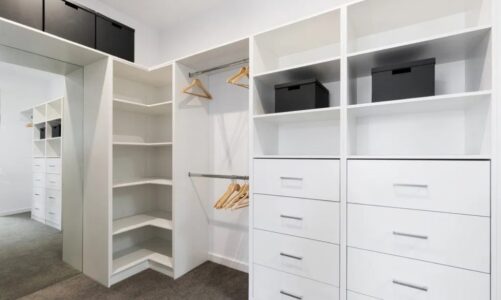When it comes to developing a house plan for a new home in Sydney, there are many things to consider. Just some of the most common problems that you might run into revolve spacing, sizing, pricing, and structural styling. For example, narrow lot house plans tend to come with a pretty different structure than a two storey house plan. However, for just about any house designs in Sydney are going to come with a very specific style that you might need to adapt to.
What, then, factors into your decision making moving forward?
First off, factor in your budget
No project can truly get off the ground without an honest approach to budgeting. As such, we recommend that you carefully look at the budget. Planning this budgetary need out is essential. Whether you are investing in narrow lot house plans or single storey house plans, you want to have a clear idea of what the costing is going to be.
Your budget determines how ambitious the project can be, so always make budgeting a priority.
What about furnishing?
Another part of your house plan that has to be closely thought about is the layout of the furniture that you are going to be using. Furnishing has to be managed correctly if you wish to make the most of your Sydney house plans.
As such, factor in any must-have furnishing that you have so that you can determine how to fit that furniture into the house plan design before anything is committed to.
What about room positioning?
Often, we don’t think about where rooms are placed in the home until it is too late. Any good double storey house designs in Sydney, for example, will look to keep rooms that should be kept disturbance free, such as bedrooms, away from high traffic rooms like kitchens and bathrooms.
Factor in where rooms will go, so that you can keep the loud rooms together and the quiet rooms enveloped in some tranquil serenity.
The storey does matter
You might think the price and the planning of single storey house designs in Sydney are similar to those for a 2 storey house designs with balconies. However, it is not the case. The planning needed changes drastically the more storeys that you provide. Single storey and double storey properties require a very different kind of layout analysis and planning, so don’t assume that the number of storeys is an afterthought that can be changed with minimal effort.
What about the environment?
When planning out house plans in Sydney, be sure to focus a little on the environment as well. Things like factoring in space for eco-friendly power solutions to extras like the kind of materials being used should always be factored into your Sydney house plan. The more enviro-friendly decisions you make just now, the more likely it is that your home will be affordable to build and to run for many years into the future.




